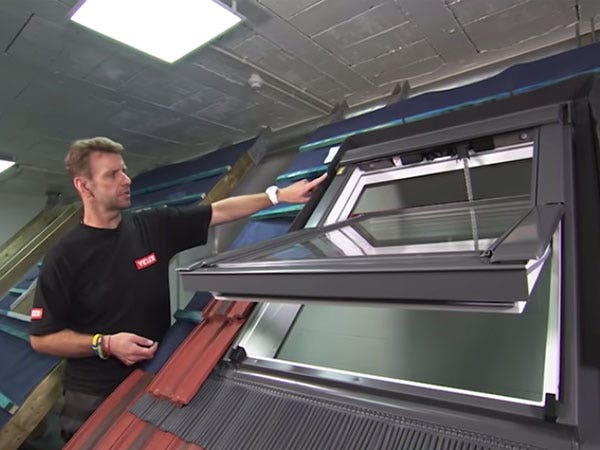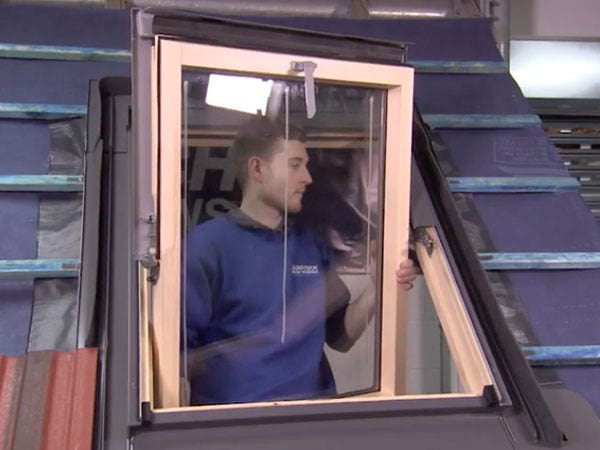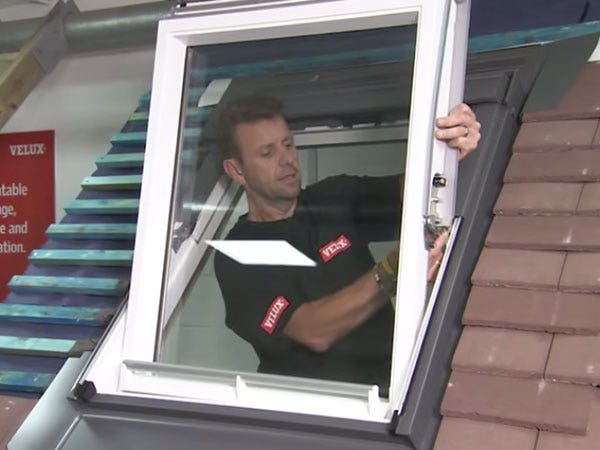Safety Tip for the Self-Installation of Velux Windows
When it comes to self-installation of a Velux window, the first thing to remember is don't try to do it alone. This is not a one-person job and to try to do so can end up with at best a not quite perfect job and at worst, an accident. That said, you and a friend can do this job with a few simple instructions and here are a few tips to help.
Picking the window
Before any fitting can be undertaken, the most important thing is to get the right window and also the right accompanying elements €“ the flashings. The standard Velux windows normally cover all the basic building requirements and then accessories to can be used to further add to this.

However, there are a couple of points to remember when making your selection:
- Distance between the rafters in the roof construction €“ this dictates the size of the window you can install, though in some cases it may be possible to cut them and install trimmers
- Pitch of the roof €“ as a rule Velux windows can be used from 15 degrees to 90 degrees pitch but always double check your chosen product with the exact pitch of your roof
- Roofing materials €“ the materials around the space the window is to be installed into dictate which flashings are used
Remember that if this window is going to be the sole window in a habitable space such as a loft conversion, it will need to be a minimum of 0.33 square metres of sloped opening according to building regulations. This is so the window can be easily opened from the inside and used to climb through to each a ladder from outside and is to escape in the event of a fire. If the loft is only used for storage and accessed via a loft ladder, then the regulations are less strict about the size involved.
Preparing the area
The first step in fitting the window is to check inside to make sure the area is ready for the work. Before you take off the roof tiles, make sure there are no obstructions such as pipes and wires and that there are no internal walls blocking access to the spot. The same needs to be done outside such as valleys, central heating vents or even the ridge line. Don't forget to take into account when doing this that the space needed for the window also includes the flashing.
When it comes to cutting a hole in the membrane under the roof tiles, cut it around 75mm smaller than the frame of the window. This makes it easier to ensure a watertight fitting of the new window.
Fitting the window
When it comes to fitting the window, the opening sash is removed and the frame is the part fitted to the roof. 
After the frame is in place, then the flashings are used to make sure the whole area is waterproof and no water can leak through.
The main thing to remember when fitting flashings is that the foam gasket and the flexible area of the bottom of the flashing needs to fit tight to the roof tiles to prevent any water getting underneath them. Each kit will give exact directions of what is done with the flashings for the perfect finish and it is important these be followed word for word.
Tiles are then put back into position around the new window frame. If tiles need to be cut to fit around the window, make sure this is done on the ground not up on the roof and don't forget safety goggles. The sash can now be put back into the window frame. This process is also the same when fitting a skylight, which is a lighter and smaller window used when fire escape access isn't necessary.
It is possible to joint these roof windows together both above and below each other or side by side using a special fitting called a combi flashing.
Once the outside work is finished, the membrane inside the roof will need to be finished to complete the job. Depending on the type of membrane used, an acrylic joint filler or a butyl version is best used to ensure a watertight finish. This re-establishes the waterproof inner layer of the roof that acts as a last defence against water getting into the loft space.
Conclusion
Because Velux windows come as a prepared unit with the double glazing already complete, it is relatively simple to fit these windows. As mentioned, two pairs of hands are definitely required but apart from a head for heights, there is little other specific knowledge needed to quickly and easily transform a dark loft into a bright usable space.
Our Top Videos.


How to install a Velux Integra Electric Roof Window (5 Parts)
In this five-part guide, we take you through the full installation of a Velux GGU Centre Pivot Integra Roof Window onto an...


How to install a Duratech Centre-Pivot Pine Roof Window
Once you begin unpackaging the window, you’ll find in the box the brackets, the handle and the fixings. And there will also be some instructions...
Ideas & Advice
How-tos, tutorials and videos


How and why to use or snap a chalk line
Chalk lines are the fastest way to mark straight guidelines on flat surfaces. They are used extensively in the building and construction industry to speedily and accurately ‘draw’ straight lines between two points. Chalk lines are inexpensive tools...


Skylight Blinds: A Guide To The Different Types
Like many household product, blinds for skylight windows come in all shapes, sizes, and materials. Some are designed with a tangible purpose in mind, while others are more for show. One thing’s for sure - buying any type of skylight blind...








