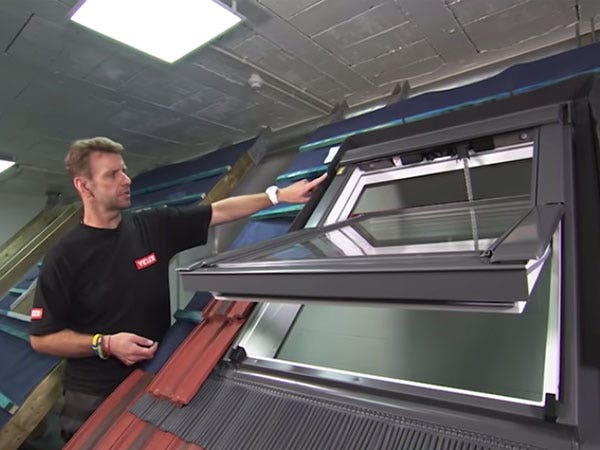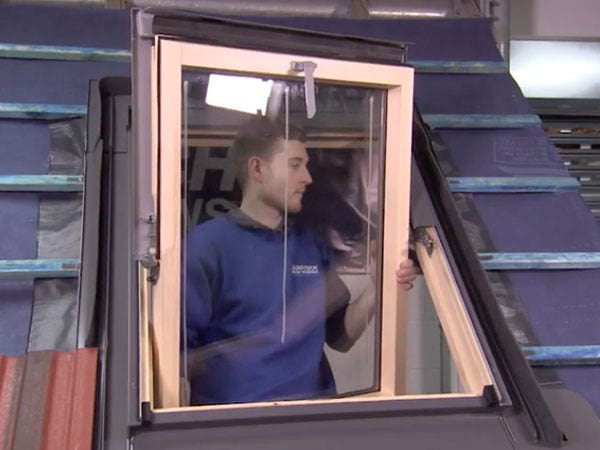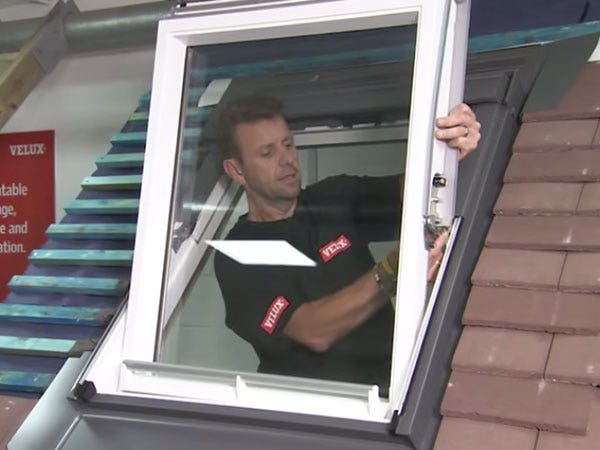Re-Roofing: A Step by Step guide – Part 4
Part 4 - Tiles and Slates
For the vast majority of pitched roofs, tiles or slates will be the main roofing material. Roofing tiles offer a massive range of options in shape and colour as well as materials used while slate is one of the country's most traditional roofing material and still as useful as ever.

Picking which of these is best for your roof is the first step then understanding how to lay them is the second step.
Tile material
Clay tiles have been around for a while in fact, they have been a traditional roofing material in the UK for around 800 years. They are renowned for their reliability as well as their appearance and when many people visualise roofs, it is a clay tile that they see.
Clay tiles have the advantage of being safer and cheaper than some other types of tiles as well as needed generally less maintenance when compared with other traditional roofing material such as thatch. The advances in manufacturing techniques also means that there are now a huge range of colours, finishes, styles and contours than has previously been available.
From an environmental viewpoint, clay tiles traditionally had higher rates of embodied carbon than found in concrete tiles but this has been reduced with those modern manufacturing techniques. Most of the big brands of clay tiles, such as Marley Eternit, now have a very good rating on their tiles under the BES6001 (Responsible Sourcing of Construction products) as well as an A+ in the BRE's (Building Research Establishment) Green Guide to Specification.
Concrete tiles are known for being easy to mould into shape, low cost and very durable. They are made by mixing sharp sand mortar with a range of pigments such as iron oxide, which gives the colour of the tiles. It also means they are practically indistinguishable from clay tiles. They are cured using high-pressure mould and then coated so this means they will typically last for around 50 years and have a range of profiles comparable to clay.
Concrete as a tiling material can made use of recycled aggregate as well as cement substitutes and by using a low temperature when curing, they have the lowest levels of embodied carbon of all roofing materials. The production of cement is associated with high CO2 levels but this is offset versus clay by the lower temperatures used for curing.
Slate tiles are known for their water resistance, with the material having a water absorption index of less than 0.4%. This also means that slate tiles are very resistant to winter weathering because water cannot penetrate them to then freeze and fracture. Slate is also high durable and seen as the most attractive type of roof tile. They are installed a specific way and if done properly, should last for 80-100 years with little maintenance.
The main worry with slate tiles is that they can break if they suffer a sharp impact. Modern developments have come up with two solutions for this; fibre cement slates or Cambrian reconstituted slates. Fibre cement slates were invented around 200 years ago and now use cellulose fibres to be strong, light and resistant to fire. Cambrian reconstituted slate looks just like normal slate and is made from 60% Welsh slate with the remainder being resin, glass fibre and pigment to give a strong, lightweight and uniform tile that costs less than fibre cement slates. They are also particularly well suited for low pitch roofs.
Tiles profiles
The other consideration when selecting the roofing material is the profile or shape of the tile. One of the more popular styles of tile is the plain tile, a simple rectangular shaped tile that are perfect for a classic roof design. They are ideal for dormer roofs or those with eyebrow windows and come in a huge range of colours and finishes, some being specific to different areas of the country. They are also the best choice for curved roof surfaces as they can be cut to be flat and watertight.
The other main category of tiles are profile tiles, those that have a specific shape to them as opposed to the flatness of plain tiles. There are three main types; pantile, Roman and variations of square.
From the side, a pantile looks like the letter S and is laid in an overlapping pattern that means water shedding is accomplished easily. There are variations within the category such as double pantiles and regional specialities such as the Mendip and Anglia ranges from Marley-Eternit.

Roman tiles have an alternating flat and rounded area so that water falls from the rounded to the flat then down to the guttering. They also work well on low pitch roof and can be found in double sizes as well as normal.
Square profile tiles use a number of different designs where a stepped, squarer profile is needed to channel water. There are differences in the gap between raised sections as well as the curves of the tile depending on what is needed.
Vent tile
The vent tile is a specialist tile that is needed to allow ventilation of the space under the roofing material. Before vent tiles were invented, a pipe would come out of the roof, embedded in mortar, but it was discovered this wasn't a long-term solution to ventilation problems.

The vent tile was created to solve the problem and are present on most modern roofs. They have a range of features and use special fixings, depending on the material used on the tile.
Using concrete or clay tiles
If you are replacing tiles on your roof, as you take them off count up how many are in place and if the new ones are the same or similar size, you will have a good idea how many tiles you need. Otherwise, simply measure the roof space and divide it by the size of the tile to calculate this. There are even online calculators to do the job for you.
Before you lay the roofing material, you need to lay the battens (see article). Once the battens are in place, you are ready to start laying the tiles. Manufacturers will tell you about any special needs for the tiles you have selected but the important thing to remember is the overlap. Tiles need to overlap to form a water channel to send the water to guttering. Most tiles will say how much to overlap, but on smooth tiles it tends to be 75mm while on granular or sand faced tiles, it is around 100mm. If the roof is in a particularly windy position or prone to the build-up of moss, it may be wise to increase this by 25mm.
Put the first tile on the batten with crown facing upwards, ensuring the tile is centred side to side. Nail it at the base but don't nail it too hard. Place the next tile, remembering the overlap and nail. This simple process is repeated across the length and height of the roof, remembering to overlap the guttering to ensure water falls into it. At the top of the roof, you will add ridge tiles that are special tiles that overlap both sides of the roof at once and give a finished appearance.
Some tiles suggest the use of mortar as well as nails to ensure the fit and waterproof finish. When applying mortar, start at the outer end of the first ridge tile with a small trowel and smooth out.
Slate tiles
Putting slate tiles on the roof is a little different to clay or concrete tiles and mainly because slate tiles need to use a special nailing system with pre-drilled holes. The overlap for the tiles has similar ideas to the other types of tiles, apart from that it is effected more by the pitch of the roof. There are tables online to explain the exact details but for example, a slate tile that is 600x350mm on a roof pitch of 30 degrees, the overlap needs to be 100mm. Or another example, a 300x200mm tile on a pitch of 45-75 degrees should be 70mm.
Slate tiles have a head and a tail with the head sitting at the top of the batten and the tail on the top of the slate beneath it. Nail holes are usually 20-25mm from the outside edge and is fitted at the top with the nail or a wood peg depending on the manufacturer.
Conclusion
No matter what type of tile you use on your roof, colour style or material, make sure you remember roof safety principles. Don't try to do this job by yourself and remember your ladder safety at all times. By keeping these safety principles in mind and following the instructions of the manufacturer of your chosen tile, you will quickly be on the way to completely your beautiful new roof.
Reference URLs
Our Top Videos.


How to install a Velux Integra Electric Roof Window (5 Parts)
In this five-part guide, we take you through the full installation of a Velux GGU Centre Pivot Integra Roof Window onto an...


How to install a Duratech Centre-Pivot Pine Roof Window
Once you begin unpackaging the window, you’ll find in the box the brackets, the handle and the fixings. And there will also be some instructions...
Ideas & Advice
How-tos, tutorials and videos


How and why to use or snap a chalk line
Chalk lines are the fastest way to mark straight guidelines on flat surfaces. They are used extensively in the building and construction industry to speedily and accurately ‘draw’ straight lines between two points. Chalk lines are inexpensive tools...


Skylight Blinds: A Guide To The Different Types
Like many household product, blinds for skylight windows come in all shapes, sizes, and materials. Some are designed with a tangible purpose in mind, while others are more for show. One thing’s for sure - buying any type of skylight blind...








