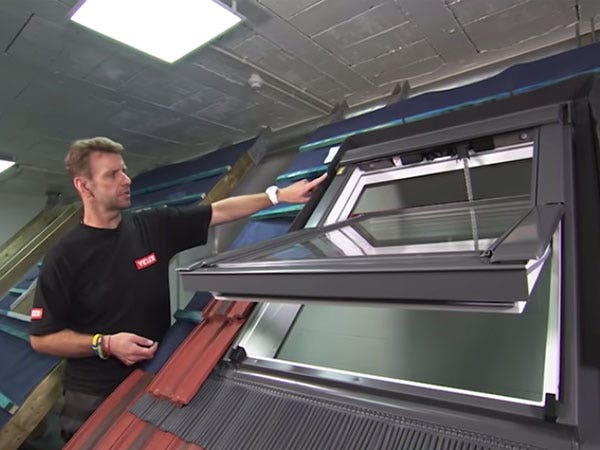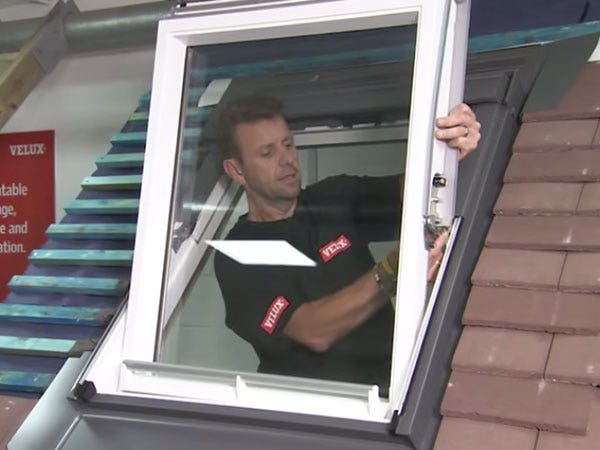How To Guides
How to turn your attic or loft into living space


Loft conversions: the hows and the whys
Turning your empty attic or loft into a usable living space makes great financial and practical sense. Loft conversions are less costly than the alternatives, which involve either moving and upgrading to a larger property or building costly extensions on your current property.
With a loft conversion you are essentially creating new usable space out of something that was previously not there so this will add value to your home. Indeed a well thought-through attic conversion can add up to 20% on the value of your home.
Yet the idea of undertaking any building work may seem daunting to some at least; especially when you have never undertaken renovation work in the past. However, provided that you follow some simple guidelines, conduct your research and account for all associated costs, you can be confident that your new attic conversion will be the most economical and the least disruptive way to create new living space.
Assessing your loft conversion
Before you can begin to think about your new attic space you will need to assess the suitability of your roof space for this type of renovation work. The first and possibly most important thing you need to consider is whether the height of the internal space will allow you to carry out a conversion. If you have a traditional cut rafter roof, you will need a minimum internal height of 2.2m, as measured in the centre of your roof cavity. For modern trussed roofs, your minimum internal height needs to be at least 2.4m. Anything less than this may mean your conversion will not be viable or that you may need to think of an alternative way to maximise space.
Secondly you must assess the usability of the floor space. Consider whether you will actually have enough ‘footprint’ to create a liveable space out of, to make your loft conversion worth your while.
Additionally, in your assessment, determine that there is adequate access for a conversion. Do some of the rafters need to be removed or is there safe passage in your roof cavity? What structural work if any needs to be done to allow unhindered access in your attic space?
Lastly you must take into consideration the structure, pitch as well as weather-tight properties of your roof. Hopefully, as is the case with most modern roofs, your roof will be properly insulated and adequately watertight, leaving you now ready to think about the next stage of the project and how you’d like your new attic to look like.
Planning your roof conversion
Once you are satisfied that your unused space can be suitably converted, you need to consider how you’d like to use the space. There are a variety ways in which you could use your extension. You may be converting your loft into an extra bedroom. This is an ideal way to accommodate an expanding family. Alternatively, you may decide to use it as a play area, a spare room, a guest room, or even as an office. How you plan to use the loft will influence the type of loft conversion you will do, your design, as well as what materials you will use so be sure to take this into account very early on.
Type of loft conversion: not all attics are equal
There are generally 3 types of loft conversions you can do in your home. Deciding on the right one for you will depend on the structure of your roof, how you plan to use your new space and the funds you have allocated for the undertaking. Here’s a quick recap of what these are to help you decide:

Internal loft conversions: working with what you’ve got.
This type of roof conversion, commonly referred as a roof-light conversion, is the most effective. It involves converting the internal space of your roof and as a result requires little alteration work to your roof. This type of conversion does not normally require planning permission.
Structurally, the conversion will require the addition and placement of new windows on the slope of your roof. If you are undertaking this type of conversion, visit our roof windows section for available products to inspire your designs. One brand in particular has become synonymous with these type of conversions. Velux is a well-trusted manufacturer of roof-light windows. Additionally, they offer an ingenious way to smarten up and even extend the features of your roof-light windows by developing a balcony and roof terrace system.
Dormer Loft Conversions: getting a little out there

Dormer conversions involve adding an extension to the existing roof. The position, height and size of the dormer can vary and will depend on your requirements. Dormer conversions are costlier than simple roof-light conversions. There are also planning restrictions on these types of extensions, so you may need to seek permission before your dormer loft conversion. Dormer extensions add headroom, extend the effective floor space of your attic and can therefore add great value to your home.
Mansard Loft Conversions: changing faces

A mansard loft conversions is an ‘all out’ type of loft conversion. It involves ‘lifting’ or removing one side or one slope of your roof and replacing with a new structure. The new structure comprises of two very steep sloping sides that effectively give your roof an almost flat top and an almost vertical side wall. Mansards are a perfect way to maximise the space in your attic, although they usually come at greater financial costs that other types of conversions. Take note also that these types of conversions do normally require planning permission.
Important Considerations
With any type of conversion you undertake, there are a few very important but often forgotten elements that you need to keep in mind. Any planning of attic conversion should importantly involve solutions for access to your new loft, plumbing, ventilation and insulation.
Your new attic needs to be accessed via the main house usually through a staircase. Building or installing stairway access may not be as straightforward as one initially may think. There are regulations that need to be adhered to, and fire and safety concerns need to be addressed so you can be confident the loft space can be easily evacuated in the case of emergencies.
A second consideration for you to keep in mind in the planning stages is plumbing. If the new loft conversion is for a bathroom or en-suite, you need to factor in costs of joining new plumbing onto the existing system.
Lastly, consider that with any loft conversions that you do, the insulation and ventilation properties of your roof will need to be improved. Failing to properly insulate or ventilate your loft may prevent you from receiving necessary certification. Be sure to install the appropriate and necessary ventilation components and insulation products to ensure the safety and health of you and your family.
Can I do the conversion myself?
While it is perfectly possible for you to carry out your own attic conversion, it is advisable that you seek the services of a loft conversion specialist to do the work instead. Even in the simple case of roof-flight conversions there are building and structural regulations that need to be adhered to.
Additional considerations regarding plumping, insulation and ventilation will often mean that you will need an experienced builder, loft technician or specialist in this field to carry out the work successfully.
Contracting a specialist may actually help you save time, effort, funds as well as help you avoid common pitfalls associated with DYI loft conversions.
Do I need planning permission for my attic conversion
The short answer is, no, you do not. There are guidelines regarding when your proposed loft conversion will need to be approved by planning. Generally speaking you will not need permission unless your proposed design extends or alters the roof (such as in the case of dormer or mansard conversions) or does not comply with specific planning restrictions. The Planning Portal provides a list of these restrictions. You will need to consider if your design is in line with these to ensure you remain compliant.
How much to convert a loft?
The cost of an attic conversion can vary greatly and will depend on a number of factors including the type of professional(s) (i.e. architects, technicians, builders) you choose to employ, the type of conversion you want to carry out, the size of the area, as well as the amount of structural or building work that needs to be done. Costs will also depend on the type of room you are building as well as the fixtures and decorations you choose to complete it. Typically, expect a loft conversion to cost anywhere between £30-£50K. It may be useful to consider a per square meter price guide before you set out. For a simple roof-light conversion, set a budget in the region of £1,000-£1,500 per square meter and for a dormer conversion expect to pay £1,500-£2,500 per square meter.
Of course before you start thinking any further about a new attic conversion, contact reputable loft conversion specialists to obtain a free quote. It is always good practice to obtain 3 quotes and compare these to ensure you get the best deal.
Loft conversions are the perfect way for you to maximise the potential of what you already have. Although not cheap, they are the most cost effective way to add new liveable space to your existing home. With good planning, smart design and the help of reputable, competent contractors and loft conversion specialists, your new attic conversion may just be the best investment you can make.
Take a look at our range of Duratech, JJ Roofing Supplies own brand of Roof Windows. A great way to save money on your loft conversion.







