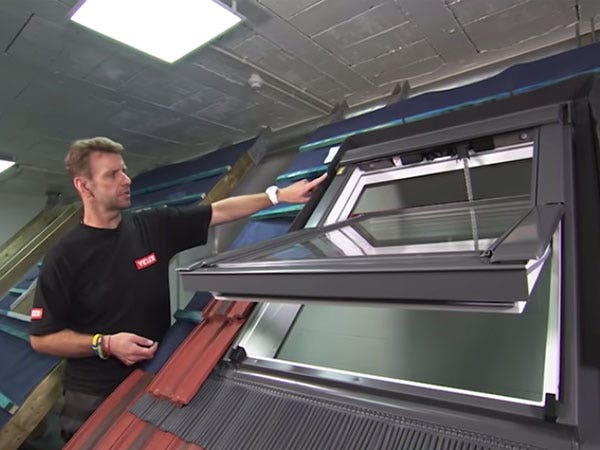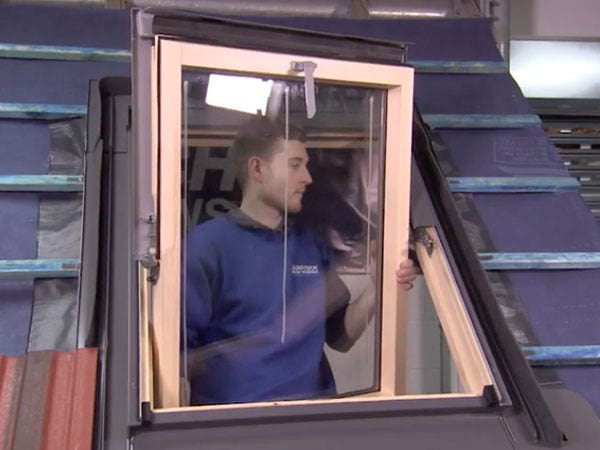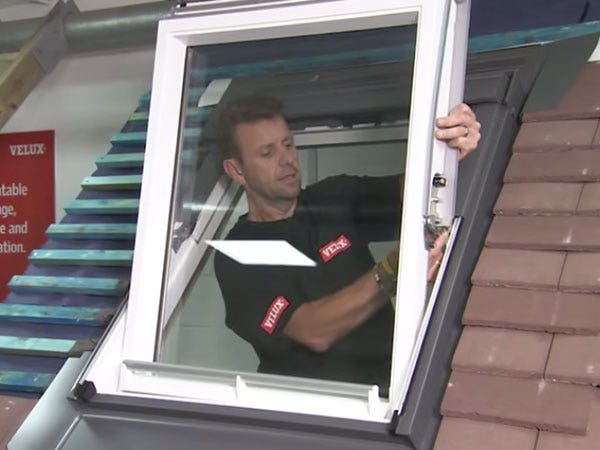Buying Guides
How does loft and roof insulation work?


In order to support climate change targets through carbon emission reduction, effective measures are required for the conservation of fuel and power whilst constructing new or modifying existing buildings.
This post is aimed at both the domestic and commercial building owners, contractors and specifiers, with an emphasis on the residential sector and aims to describe what, where and how thermal insulation is used in loft and roof applications and what the challenges and benefits of installing it are.
Beyond recourse to current UK building regulations, a useful reference for robust roof construction, including its insulation components, is the UK government document “limiting thermal bridging and air leakage: Robust construction details for dwellings and similar buildings.’
When should thermal insulation be used in roof and loft spaces?
All UK new build construction needs to provide a certain level of thermal insulation through roofs and loft spaces and certain refurbishment or retrofit or extension projects, including loft conversions will require it.

What are the challenges and benefits of providing thermal insulation in lofts and roof spaces?
Thermal insulation is needed in roofs or lofts to improve thermal comfort and reduce heat loss through the fabric of the loft space or roof plane of a building envelope, in other words to insulate the interior of a building or dwelling. The need to achieve a particular level of thermal insulation is required by building regulations or code in many continents and countries, including the UK.
In England and Wales the current edition of the UK Building Regulations “Approved Document Parts L Conservation of Fuel and Power“ set applies to both new and existing dwellings (including Parts L1A, L1B, L2A and L2B).
In Scotland, reference should be made to the current edition of “Section 6 of the Scottish Building Regulations” and in Northern Ireland either to the latest F1 “Conservation of fuel and power in dwellings Technical Booklet” or F2 “Conservation of fuel and power in buildings other than dwellings Technical Booklet”
The principle challenges to thermally insulating roofs and loft spaces in order to achieve the benefit of improved thermal comfort and reduced heat loss are:
- Correct specification is required to comply with prevailing building regulations
- Certain parts of an external building envelope, including a roof are prone to internal surface condensation. In these areas as well as in cold loft situations, it is particularly important to detail the correct minimum thickness in these areas.
- Pitched roofs, damp or inaccessible lofts often present more complicated detailing than flat roofs
- If a building to be insulated was built traditionally insulation materials need to be chosen so that it continues to perform in the way it was designed to.
It is also worth bearing in mind that it is not necessarily a single thermal insulation product alone that provides the thermal insulation across a roof fabric. Roof structure, coverings and interior linings also contribute to overall thermal insulation and performance throughout a building’s lifecycle. Building professionals, such as architects, can advise on the specification and detailing of insulation and the required thickness of it to suit any particular roof construction in accordance with regulations. The UK National Insulation Association (NIA) is a member organisation for the national insulation industry. Specialist craftsmen such as joiners may also be required in conjunction with the work.
Where can roof or loft insulation be applied?
Thermal insulation may be installed in either pitched or flat roof construction type applications and in either cold deck or warm deck roof situations, including those with ventilated lofts, rafter voids or batten voids.
Cold deck applications for flat or pitched roofs:
The National Building Specification (NBS) describes the scenario of cold deck flat roof construction where thermal insulation can be placed above and below a waterproofing layer or structural roof deck.
Cold Lofts
It goes on to describe a pitched roof construction scenario where thermal insulation can be placed horizontally at ceiling level as a cold roof or cold loft application.
Warm deck applications for flat or pitched roofs:
The NBS also describes flat roof warm deck application situations where insulation can be installed above warm deck roof construction and either above or below a waterproofing layer.
Warm Lofts
It also describes how in pitched roofs, it can follow the rafter line in warm roof or warm loft situations or be installed within a roof structure to form an insulated cavity in lofts. This. can result in warm and cold roof areas.
 The difference between Cold & Warm Flat Roofs. A similar concept.
The difference between Cold & Warm Flat Roofs. A similar concept.
Warm Roof vs Cold Roof. What's the difference?
How is thermal insulation effectively achieved in roofs and loft spaces?
A single insulation product or combination of products may be suitable and used to provide thermal insulation across a roof or lofts and to contribute to achieving the regulatory requirements. It may or may not be the same product or combination of products used to provide thermal insulation across a wall or floor.
Some insulation manufacturers may also have products suitable for providing acoustic insulation or both acoustic and thermal insulation.
There are a range of different thermal insulation product types and combinations used for roof and loft applications available in different thicknesses.
The overall thickness of roof or loft insulation can directly affect heat loss. Different thermal properties (conductivities) of these materials and different insulation thicknesses are needed to achieve the same performance, is the ‘thermal resistance’ or. ‘R-value’ determines this. It allows the insulation thickness required to be calculated for any given material including rigid products by leading brands such as Celotex and Actis.
Celotex Insulation
Celotex GA4000 is an example of a foil faced board for use within flat or pitched roof construction or loft conversions. It is available in 1.2m x 2.4m boards. It comes in thicknesses ranging from 50mm-100mm, is easy to cut and shape and provides low-emissivity to cavity air spaces.
Actis Insulation
The Actis thermal insulation range includes Boost'R Hybrid Reflective Insulated Breathable Membrane (1.6m x 6.25m, 35mm thickness) is suitable for use on the cold side of roof construction. Is suitable for use in several situations including roof and loft construction.
H'Control Hybrid Insulation (1.6m x 6.25m, 45mm thickness) provides dual performance within a single product, having a reflective vapour control layer and main insulation and is suitable for use behind an internal roof finish, in pitched roof and habitable loft situations. The vapour control layer is installed to the warm side of the insulation.
Hybris Reflective Insulation (1.2m x 4m, 5mm-150mm thick every 15mm.) is also a dual performance insulation with a honeycomb like structure and is suitable for pitched roof or habitable loft applications.
Estimating the cost of thermal roof and loft insulation
Estimating the costs of thermal insulation requires basing estimates on assumptions, particular in regard to space heating type.
According to the Energy Saving Trust the typical installation costs of 0-270mm loft insulation throughout the UK for detached houses is £395, for a semi-detached house £300, a mid terrace house, £285 and a detached bungalow £375.
(These estimates are based on insulating a gas centrally-heated home with an uninsulated loft)
Key references / links
England/Wales:
Approved Document Part L set
Scotland:
Section 6 of the Scottish Building Regulations
Northern Ireland:
Technical Booklet F1







