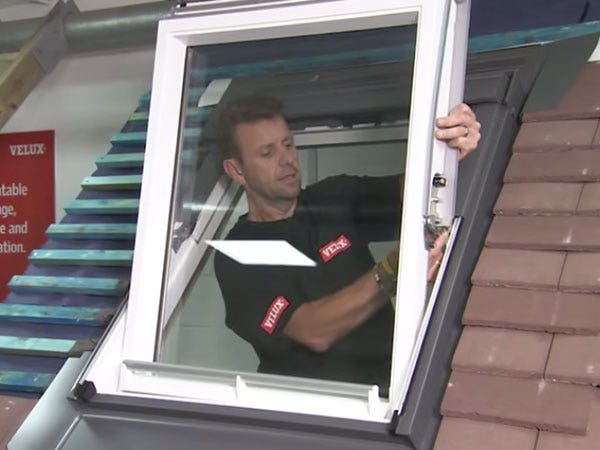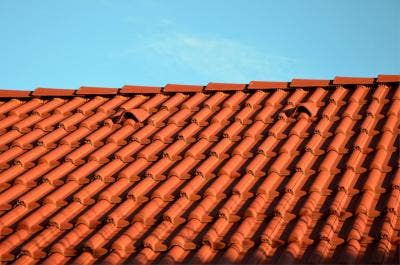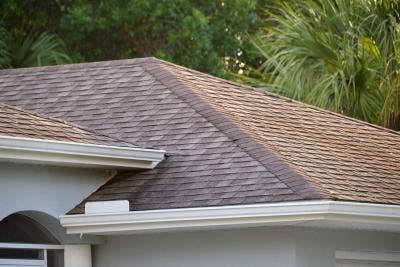Do Loft Conversions Increase Property Value?

For many of us, the loft can be a storage space, the part of the house that we avoid most of the time because it is filled with all that stuff we just can't part with but hardly ever use. Yet the loft is a large space in most houses and with the increasing in market prices, could it be that by altering that space into something useful, it could have a positive effect on the price of the house? Can a loft conversion add to a property value?
Loft Conversion - Property Value Basics
One study by the Nationwide Building Society suggests that the addition of a loft conversion can add 20% to the value of a house. Not only that, but the right type of conversion can even act as a selling point for a house, making it stand out from its neighbours and attract a bigger family than you would initially have thought.
In fact, increasing floor space is one of the biggest things that people are willing to pay more money for. An increase in floor space by 10% will see buyers willing to pay 5% more on a house price while adding a space equivalent to a double bedroom will see an increase of around 11%. So even smaller loft areas can have a positive effect on the price of the house.
When deciding what you are going to do with the loft, the amount of increase in price should also be kept in mind. There is no point in spending 30% of the value of the house converting the loft, only to have the price increase by just 20%.
Conversion rules
Another important fact is that many loft conversions don't need planning permission as long as they fall into what is called the Permitted Development Rights. This covers conversions such as straightforward dormer conversion and hip-to-gable conversion, where the side wall is built up to the height of the existing ridgeline. The main thing that planning officials look at is that changes to a house are in keeping with the street and area €“ so as long as the changes don't make the house stand out from those in the rest of the street, this shouldn't be an issue.
The stairs to access the loft are another important factor. Most staircases are lined up with the roof ridge to give the maximum height. Regulations say that the maximum number of steps required are 16 but a typical number needed is only 13.
Finally, if the loft is going to be used as an inhabited part of the house then fire safety regulations say that an escape window has to be installed not more than 1.1m above the floor level. It should have an openable area of at least 450mm square.

Getting the right space
Research beforehand is the key to getting the most from your loft conversion. If neighbours have converted their lofts, see if you can have a look to see what they have done €“ it may work or not in your opinion but it always provides ideas. What is important is that the space is an addition to the house without trying to cram too much into it €“ such as sectioning it into two small rooms when one single large one would be better.
What the room can be used for should also be flexible. You may use it as a home office, an additional bedroom or a storage room but future homeowners need to see what they might use it for. This adaptability means that the room is almost a blank canvas with a few ideas of uses already showing to inspire the buyer.
Making the most of the natural shape of the room is also important. Making use of the sloping ceiling by placing furniture into such as sofas where the lack of head-height isn't a problem is one such solution, or placing a bed in an alcove that slopes gradually. Even using shelves that vary in length to transform an awkward inverted V-shape into a useful space can work perfectly.
According to architects, the best types of loft conversions are those that let in a lot of light, particularly from roof windows. The same amount of light gains access from even a small roof window than it does from a much larger side window so by adding these, this instantly makes the room brighter and airier. It even adds to the sense of space in a room and lets people see the whole area to envision what they would do with it.

View our range of roof windows and blinds here. Or you can check out our insulation range here.
Our Top Videos.
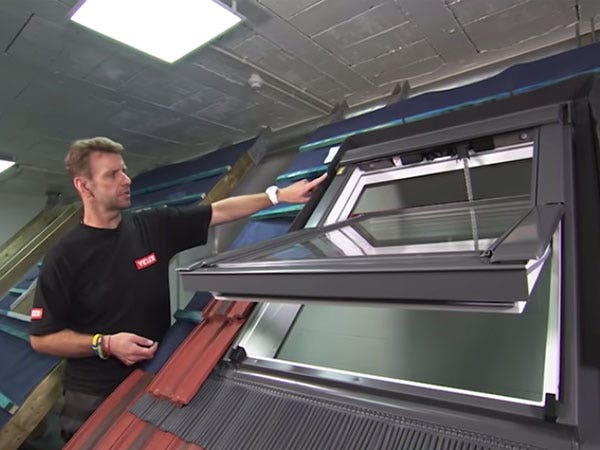

How to install a Velux Integra Electric Roof Window (5 Parts)
In this five-part guide, we take you through the full installation of a Velux GGU Centre Pivot Integra Roof Window onto an...
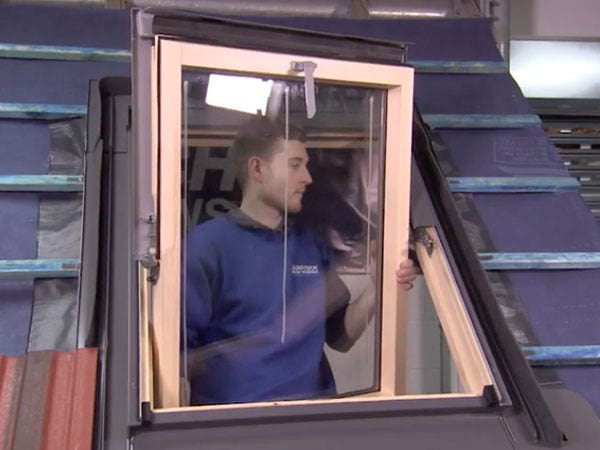

How to install a Duratech Centre-Pivot Pine Roof Window
Once you begin unpackaging the window, you’ll find in the box the brackets, the handle and the fixings. And there will also be some instructions...
Ideas & Advice
How-tos, tutorials and videos


How and why to use or snap a chalk line
Chalk lines are the fastest way to mark straight guidelines on flat surfaces. They are used extensively in the building and construction industry to speedily and accurately ‘draw’ straight lines between two points. Chalk lines are inexpensive tools...


Skylight Blinds: A Guide To The Different Types
Like many household product, blinds for skylight windows come in all shapes, sizes, and materials. Some are designed with a tangible purpose in mind, while others are more for show. One thing’s for sure - buying any type of skylight blind...




